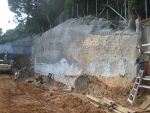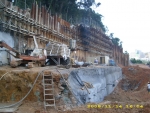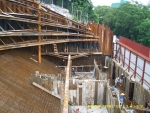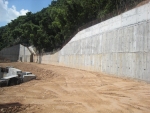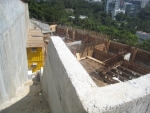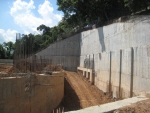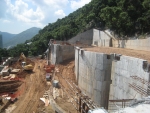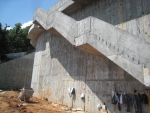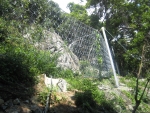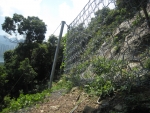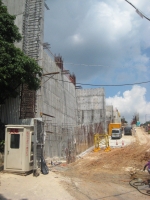● Residential Redevelopment at Ma Liu Shui, Shatin, N.T. – STTL 206
W T Chan & Associates Limited was assigned as the civil and geotechnical consultant for the residential redevelopment project at Ma Liu Shui, Shatin, N.T. – STTL 206. The site is approximately 180m long and 70m wide trapezoidal shaped cut platform. The residential redevelopment comprises of 23 nos. 2-storey townhouses constructed on two different elevated ground levels.
The site formation design comprises various sizes and shapes of Reinforced concrete retaining walls, shallow foundation and mitigation works to existing dangerous hillside order (DH). In additional the site is bounded within various large cut slopes, extensive works were required to achieve the formation level. A series of temporary excavation and lateral support (ELS) system with soil nailing anchor have been designed to facilitate the excavation and foundation works. The maximum height of the cantilever retaining wall is about 18m with a 40 degree steep hill slope behind the wall. This provides a real challenge to the design of the temporary works and the permanent works. Bored piles wall were originally proposed, however, due to the sloping terrace extensive working platform will be required for the bored piles machine to be mobilized. Alternatively we designed sheet-piling systems with soil nailing tie-back for the temporary excavation, the soil nailing not only used for the temporary tie back but it can also enhance the stability of the slope behind the walls. The permanent walls need to have complicated connection with the footing of the buildings and other retaining walls. This result in a complicated site formation which all the temporary walls, footings and permanent walls are connected to each other.
