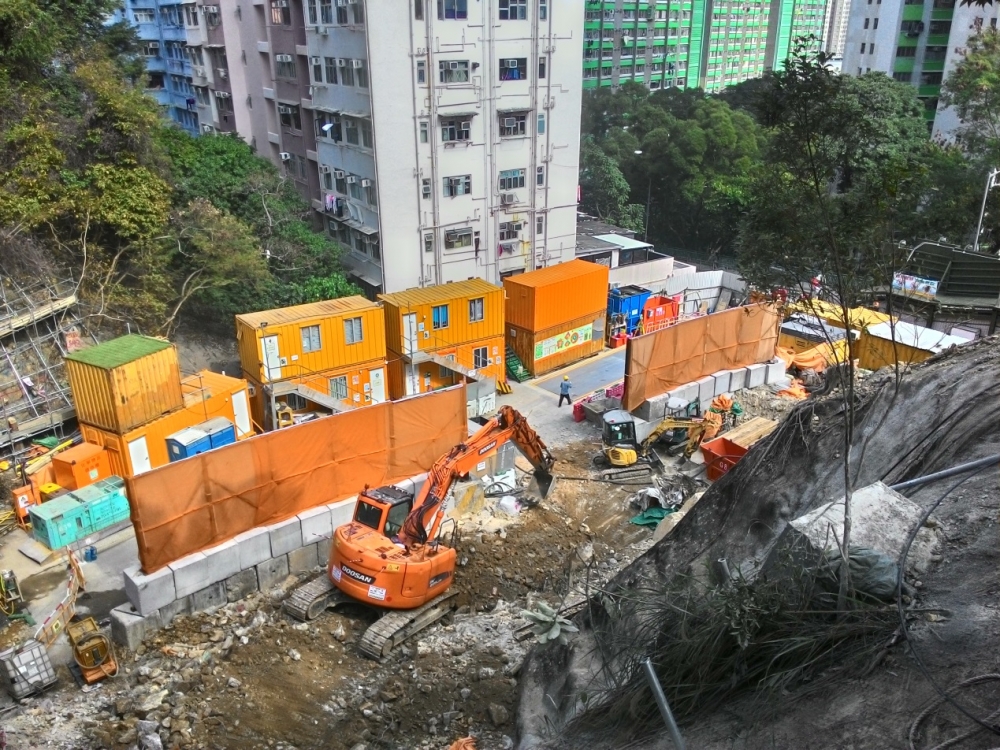

● Construction of Public Rental Housing Development at Lin Shing Road, Chai Wan
Construction of one block of 36 storeys on top of a 2-storey podium which is approximately 25x40m overall on plan and approximately 105m high from podium floor to main roof level and the podium portion is approximately 39x48m overall on plan and approximately 11m high from ground floor. The block contains total 288 nos. of rental domestic units. The total contract sum is 436 million HKD and the contract period is from Jul 2014 to Nov 2017.
W T Chan & Associates Limited (“WTC”) is commissioned by Chun Wo to undertake the amendment ELS design for Raft Footing, ELS design for pile caps, drainage diversion design, and various stage of rock joint mapping during the demolition works and excavation works.
The ELS design for Raft Footing covered an area of approximately 900m2 on plan. The ELS area is bounded by a drainage reserve zone to its north and a registered slope feature 11SE-D/C37 to its south. The difficulty in designing the raft footing ELS is to ensure the stability of the rock slope 11SE-D/C37, the maximum height of the feature is about 12.5m with the average slope face angle of 68 degree. The maximum slope face angle of a stable rock slope can be up to 80 degree if there is no adverse joint present. However, adverse rock joint is identified by Acoustic Borehole Televiewer Survey; in order to stable the feature during the excavation, pattern rock dowel and tie-back pipe pile wall are proposed.
